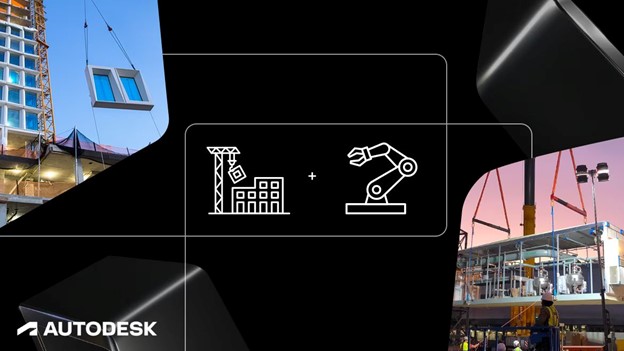In an effort to connect stakeholders, data, workflow, and communication within the M&E, D&M, and AECO industries, Autodesk introduced three industry clouds serving each of those segments. Now, the company is expanding on that concept with what it calls Informed Design, a cloud-based solution that links design and manufacturing, making industrialized construction accurate and efficient, leading to faster results with less waste when a certain degree of customization is incorporated within known manufacturable building items.

What do we think? It’s clear that there are major issues that need to be addressed involving the construction industry. There is a housing crisis worldwide that needs solved, and quickly. Also, we have come to realize that resources are not unlimited, pressing upon us the need for more sustainability and less waste. These issues will not be solved overnight, yet the sooner we can start moving forward, the better. And Autodesk’s Informed Design is a step in the right direction.
Autodesk Informed Design connects design and manufacturing workflows for accuracy, less waste
Autodesk knows how important making connections are. And for the past few years, the company has been moving toward a connected workflow structure. The first steps involved industry clouds, which Autodesk introduced at the 2022 Autodesk University Design and Make conference. All part of the Autodesk Design and Make Platform, the three industry clouds include Flow for media and entertainment (M&E), Fusion for design and manufacturing (D&M), and Forma for architecture, engineering, construction, and operation (AECO). They connect all the data and software pertaining to a project in one of those industries—as well as all those associated with the project and their respective workflows—within a single, inclusive environment that spans a project’s life cycle. The goal is to eliminate silos that can lead to confusion, errors, and inefficiencies across a project.
Now, Autodesk has expanded on the concept of interconnectivity with what it calls Informed Design, which uses the cloud to connect the building design and manufacturing/construction processes, which traditionally have been disconnected, making it difficult to move seamlessly from design to build. It brings together architects and manufacturers from the very start of a project, enabling them to tackle industrialized construction, whereby manufacturing principles are applied to the built environment for customizable, pre-defined building products such as stairs, balconies, modular pieces, and so forth. In short, it streamlines workflows and informs designers whether their design decisions are supported with manufacturing capabilities and limitations of a product—ie, that it can actually be made.
Geared to industrial construction, Informed Design provides a streamlined connection between asset design and BIM. As a result, architects can be confident while working with customizable, pre-defined building products, and manufacturers have confidence in the design validity.
The cloud-connected software solutions come in two versions, a Revit and an Inventor version, both available as free add-ons to Revit 2023 and Inventor 2024, respectively, and are part of Autodesk’s cloud-connected platform.
Informed Design for Inventor lets product managers and engineers work together to fulfill customer requests, resulting in a more streamlined process for both sides of the design and manufacturing equation. With this software, manufacturers can use CAD tools like Inventor to add product specs, rules, and constraints to their product models. Architects can use discover these models using Informed Design for Revit, customize them, and place them in their building design. As a result, product engineers can share and define their product’s customizability and limitations. Architects can design using known manufacturable building components, knowing the results will be manufacturable.
With the Inventor version, users can collaborate with designers by creating parametric models of their building products and confirm that only compliant versions are used. With this BIM content creation tool, users are able to define BIM content, thus confirming that their building products meet project requirements and are compatible with other components and industry standards. Furthermore, it simplifies product documentation at scale and generates the necessary outputs for fabrication.
With the Revit version, designers can work with known manufacturable building products with a high degree of confidence, while increasing workloads and decreasing errors and material waste. It also provides users with access to building product templates and easily incorporate manufacturing-level detail into design files. They can further tailor building products to align with a building’s requirements. In addition, the Revit version helps reduce project risk and prevent errors through confirmation that the design decisions are accurate and manufacturable.
Now, more than ever, the AECO industry can benefit greatly from these solutions, which integrate sustainability into industrialized construction, as the US and nations abroad face a global housing and an environmental crisis—construction/manufacturing is deemed one of the most wasteful industries in the world. As a result, the AECO industry is being pressured to address these issues, each a vast problem in and of itself. The World Economic Forum estimates that 3 billion people will need access to adequate housing by 2030—which means having to build close to 100,000 new, affordable homes each day if that goal is to be met. Not only that, the industry must find a solution to improve on sustainability, as construction/manufacturing is deemed one of the most wasteful industries in the world.
“The way the AECO industry works today is not sustainable or scalable. For the industry to keep pace, it needs to build more, faster, and more sustainably. The answer is industrialized construction,” said Ryan McMahon, director and general manager of Informed Design at Autodesk. “Autodesk Informed Design connects design and make from Day One and brings industrialized construction workflows to reality.”
According to McMahon, Informed Design is unique in that it enables architects to design with assuredness and validate their plans in real time, while product managers and engineers can share accurate manufacturing information with design teams. As a result, projects are completed quicker, with higher quality, and generate less waste, he says.