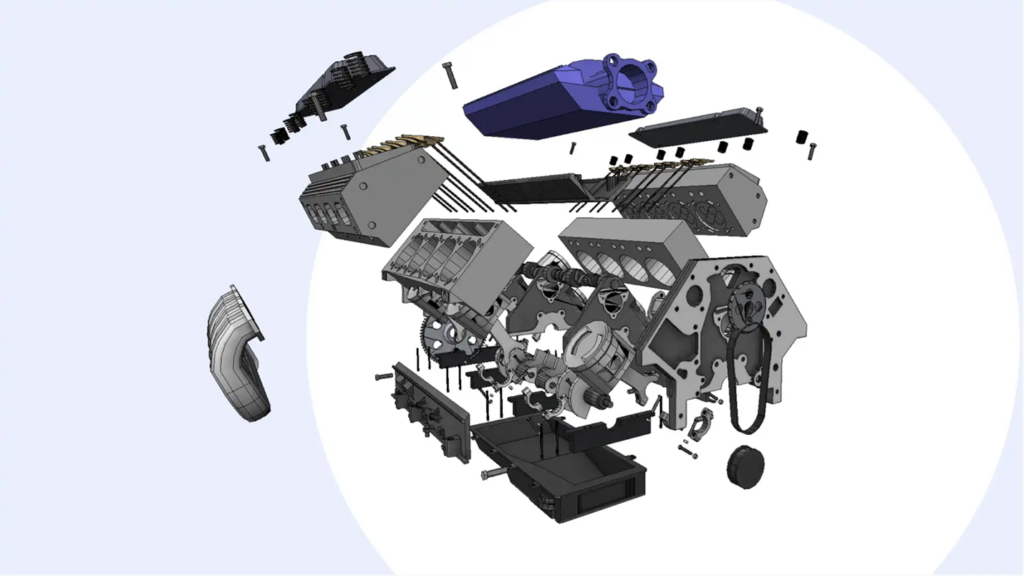CAD Exchanger has updated its same-moniker software suite to 3.20.0, which includes a special BIM viewer mode with BIM-specific structure and property trees for exploring BIM models in Lab, the company’s desktop application for viewing, exploring, and converting 3D CAD data across various file formats.
With this new BIM viewer mode in CAD Exchanger Lab, users can view the modified product structure with a focus on BIM entities. They can also access additional information about elements such as walls, floors, roofs, doors, and windows. The BIM entity contains a BIM library with stored tables featuring various properties, and each table is displayed separately in Lab. There’s also a new section containing materials (for the structural properties of an object—for instance, concrete, wood, etc.). This materials section complements the appearance section, which was already available.

(Source: CAD Exchanger)
CAD Exchanger 3.20.0 sports other features and improvements for working more efficiently with BIM data. This includes:
- An expanded persistence format lineup for CAD Exchanger data models—two for the storage of common model data and BIM model data when working on a desktop, and two for the company’s Web Toolkit for the same functions.
- The addition of drawing, BIM, and MCAD viewer examples demonstrating the visualization of the corresponding data type. The company plans to develop each further. Dark theme support has been added in the viewers.
- Support for the arm64 architecture on macOS, so the SDK enables the client applications to target Apple M1 and M2 series CPUs. Now, Lab and Batch (a utility for batch conversion of CAD, BIM, and 3D data) are now able to run on the new Apple hardware natively.
- Improved and more responsive rendering performance.
- File format improvements in both the BIM and MCAD formats.